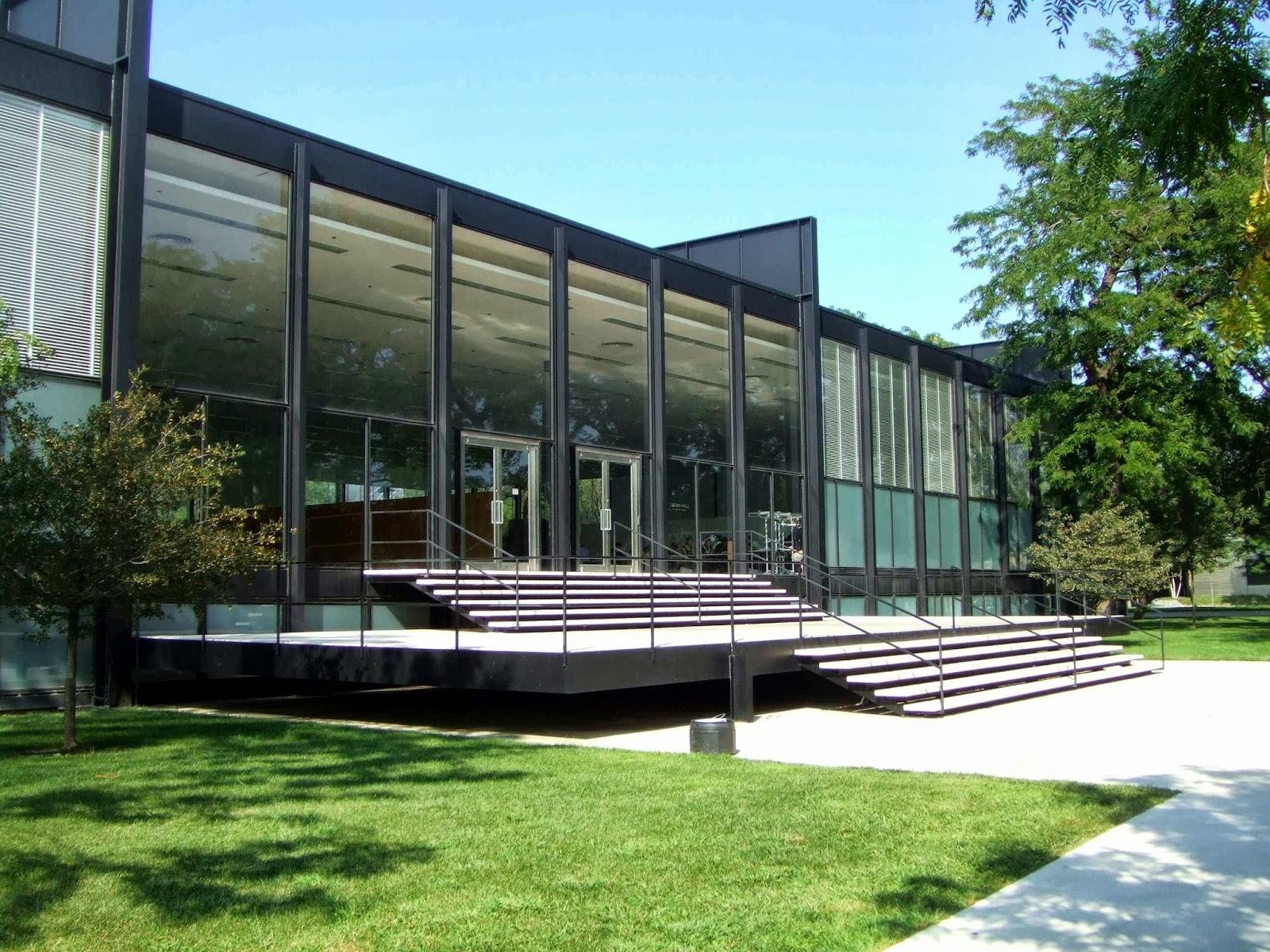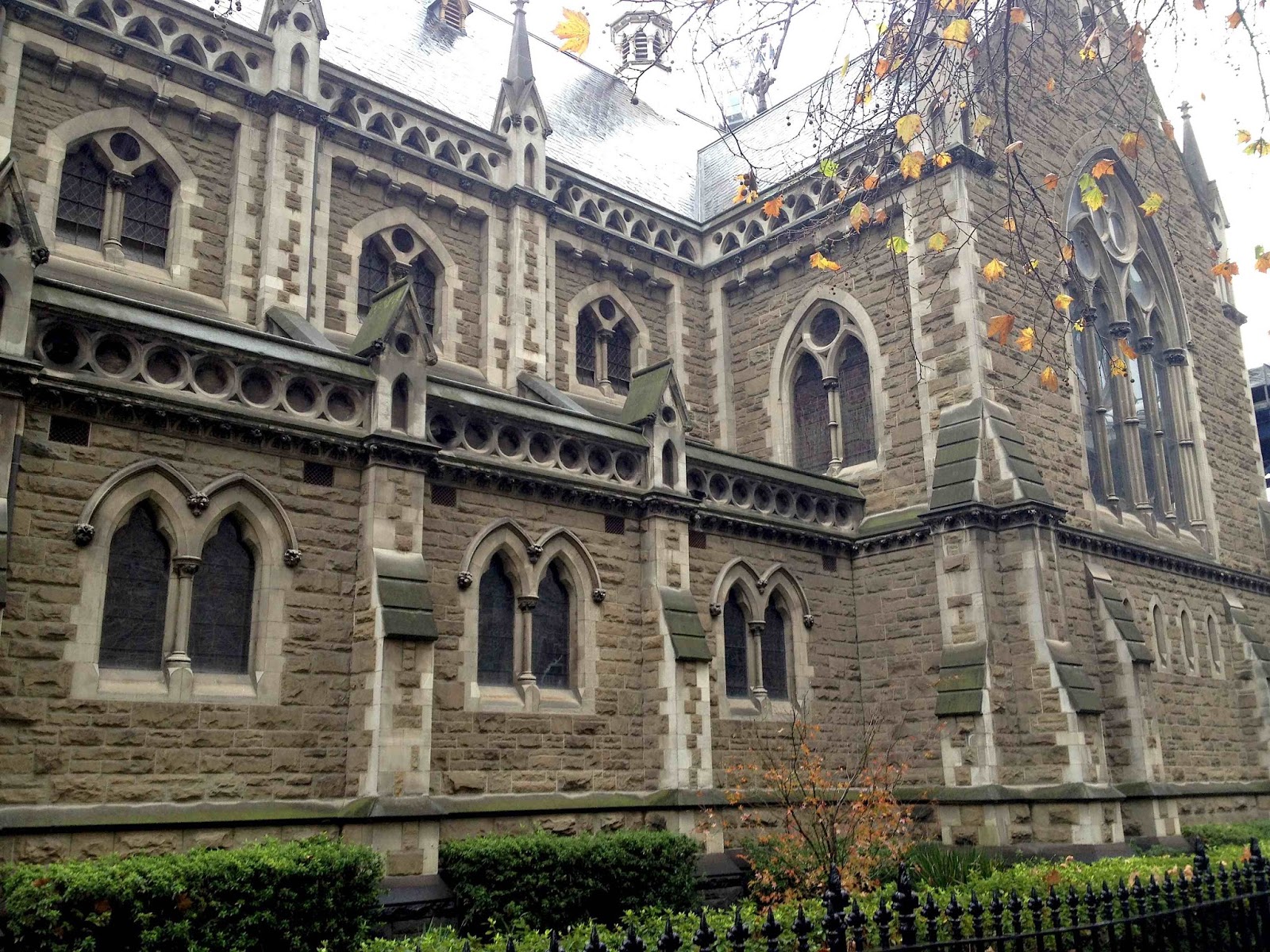The following is a response to the article Life in a Windowless Box: The Vertical Slums of Melbourne by Ralph Horne and Megan Nethercote, published in The Conversation (18 May 2015) and re-published in ArchitectureAU (19 May 2015). The article and my response also relate to the discussion paper launched recently by State Minister for Planning, Richard Wynne, titled Better Apartments.
There is much in Richard Wynne's recent discussion paper, Better Apartments and the media chorus that has cheered its release that is in need of rigorous criticism, but I want to begin by focussing specifically on the question of minimum apartment sizes.
I live in an apartment in Fitzroy, designed in 1936 by modernist architect Best Overend. The apartment block in which I live, "Cairo", has been a popular attraction as part of Melbourne Open House for the last two years, and is celebrated in local architectural circles. My apartment, like the majority of the apartments in the block, has a gross floor area of approximately 25 square metres. It meets my needs and I absolutely love living here.
25 square meters is significantly smaller than the 35 square metres now stipulated as a minimum for studio apartments in New South Wales under the Residential Flat Design Code (SEPP65), which the Australian Institute of Architects would like to see emulated in Victoria.
Affordable accommodation for single-person households is scarce in Melbourne and I am very grateful that I am able to live in the inner-city on my small budget. I resent that the State Government and the Australian Institute of Architects want to dictate how I should live and what my standards and spatial needs should be. I am more resentful still that any resulting regulations will further reduce the options available to people like myself.
The market should decide what gets built, and not everybody who believes in that principle is a developer-bogeyman of the kind dreamed up by The Age and its NIMBY readership.
Proponents of new regulation feel that the market is serving developers and investors, but not the occupants of new apartments. In their article, Horne and Nethercote have this to say:
Market-driven urban development “logic” is rarely questioned, but there’s evidence of wholesale market failure. Much of our high density, high-rise apartment stock caters to the local and overseas investor market, enticed by favourable taxation and regulatory regimes. Putting aside concerns about the potential impact of tightening regulations on foreign property investments, many new apartments seem basically unaligned to households' and families' changing needs.
Richard Wynne, among his press release quotables includes:
This is more than establishing minimum standards, it’s about keeping pace with how people want to live.
Both comments effectively assert that the market is, contrary to economic theory, failing to fulfil its very raison d'etre. It is failing to give people what they want.
Beyond glib references to foreign investors, neither comment adequately elaborates on this alleged disconnection between supply and demand. Something has gone unspoken in these analyses and I find myself wondering what it might be. Here are some suggestions:
1) The market is giving people what they want but we don't approve of their standards.
2) Apartments are only meeting the needs of international students whose standards are not ours and who will leave us with a blight of empty apartment towers if they ever stop attending our universities.
3) Apartments are meeting nobody's needs and foreign investors are being duped into buying poor assets that nobody would actually want to live in.
None of these deserves further comment.
The whole conversation about apartment design standards is trivial, because it is peripheral to a much larger and more pressing problem. As pointed out in City Limits, a recent report by the Grattan Institute, Melbourne, like other Australian cities, is suffering from a crisis of housing availability and affordability - in particular, the availability and affordability of housing close to either the city or to efficient transport. The report also specifically discusses rapidly growing demographics like single-person households that are not well provided for in a city where dwellings for families (about whom Horne and Nethercote, as well as the Minister, seem to be very concerned) are overwhelmingly the dominant typology.
There is nothing wrong with the "logic" of the market (and certainly no call for smug inverted commas). If it is getting built then it is what the market wants, whether you approve or not. An apartment that doesn’t serve the occupant, doesn’t serve the investor - foreign or local. If the quality of apartments currently being supplied by the market is unimpressive, the solution is to increase the supply until the demand-end of the market has sufficient supply upon which to act and begins to dictate the terms. We will then see a wider variety of apartment types and qualities offered and the profitable foreign-investor market sated. The solution is not more regulation, but less. Melbourne’s undersupply of apartments is due to decades of NIMBY planning (very likely to worsen as a result of the new planning zones introduced by the State Government last year) that has concentrated apartment development into the few small areas where it is permitted (and pushed it skyward). Release the stranglehold on supply and the market dysfunction will end.
There is, of course, a place for regulation, but the government should interest itself primarily in the big picture. The State Government (and not local councils) should, for example, regulate the height and density of building development including boundary setbacks. The amenity and targeted demographics of individual apartments, however, should be left to the private sphere.
There is nothing wrong with the "logic" of the market (and certainly no call for smug inverted commas). If it is getting built then it is what the market wants, whether you approve or not. An apartment that doesn’t serve the occupant, doesn’t serve the investor - foreign or local. If the quality of apartments currently being supplied by the market is unimpressive, the solution is to increase the supply until the demand-end of the market has sufficient supply upon which to act and begins to dictate the terms. We will then see a wider variety of apartment types and qualities offered and the profitable foreign-investor market sated. The solution is not more regulation, but less. Melbourne’s undersupply of apartments is due to decades of NIMBY planning (very likely to worsen as a result of the new planning zones introduced by the State Government last year) that has concentrated apartment development into the few small areas where it is permitted (and pushed it skyward). Release the stranglehold on supply and the market dysfunction will end.
There is, of course, a place for regulation, but the government should interest itself primarily in the big picture. The State Government (and not local councils) should, for example, regulate the height and density of building development including boundary setbacks. The amenity and targeted demographics of individual apartments, however, should be left to the private sphere.
An exception to this is the basic standards pertaining to health and safety (such as those dealing with noise, daylight and ventilation) that are already written into building regulations. These are important because they ensure that even the financially powerless are protected from hazardous living conditions. During this debate much has been written about “borrowed light” - where the regulations allow a room without a window to access daylight indirectly via another room. These regulations apply to freestanding houses just as they apply to apartments. If the current regulations are considered inadequate from a health perspective, then perhaps there should be calls for the building regulations to reviewed. We do not need a new layer of regulation specifically for apartment design.
There is much that could be done to improve the quality of apartments. Buildings designed with narrow floor plates, could, for example allow all apartments to have north-facing living spaces. You could allocate more of the site area to green, open spaces. These improvements will, however, simply mean that fewer and more expensive apartments get built. Let the market decide if that’s what it wants.
One suggestion raised as part of the government review is that the public could be better educated as to what to demand from apartment design. This is a perfectly fine idea. You can hand out all the educational pamphlets you like, but forcing people to have what you believe they should want is just plain wrong and will only worsen supply and affordability issues which are the cause of low design standards in the first place. Mandating minimum apartment sizes is, in particular, a step in the wrong direction. For now, features like large apartment entry foyers and day-lit corridors are luxuries that not everybody will prioritise. Right now what the market wants, and what the market is getting is supply - any supply.
Whether it is NIMBY-ism or elitism, or professional jealousy among architects that is spurring this debate about apartment standards, it is selfish and counter-productive. Emotive terms like “vertical slums” and “dog boxes” are meaningless rhetoric that ignore the real issues that Melbourne faces - housing supply and affordability. Some of us might hear the term “vertical slums” and, reading the opposite of the intended message, experience a faint hope that this city will manage to provide somewhere for all of us to live into the future.




































